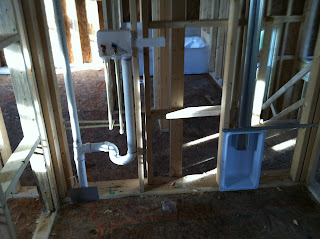Today Pete and I went to meet with Wayne, our Guardian rep, to figure out where the speakers, cable hook-ups, etc. will go. When we arrived, we saw a very disappointed Wayne who said he was under the impression from the builder that the house was much farther along and he didn't think we would get much accomplished by meeting. We insisted that we would take our chances of a 2x4 whacking us in the head and go inside to figure the speaker location out. After much conversation, we figured out the speaker location. It's hard because you don't really know how your furniture will fit in and where the tv will end up going permanently. We (aka Pete) just did the best we could and hope it all works out!
We had a couple concerns that we have voiced to our project manager. One is that there is a pretty large gap between the morning room plywood and the main part of the house. Another is that the beam in the basement just seems to not fit correctly. Our PM will check on the plywood issue tomorrow and said that the beam came in the wrong size and a new one will replace it soon. Not sure, but removing & replacing a huge steel beam that is essentially holding up the house, seems a little scary to me. I will make sure I am far away from there when it's being done.
So, today they are shingling the roof. 4 guys were up there working hard, so I am sure it will be done in no time. We are just glad the rain let up! Once the shingles are on, they can pretty much do anything they need inside the house regardless of the weather.
We are keeping a close eye on the interest rates, as we can lock in either later this week or next week. Cross your fingers that it continues to hold steady (or even better, to go down!)
Here are some pictures of today's field trip inside the house.
 |
| Rear of Morning Room |
 |
| Family Room (taken from Kitchen) |
 |
| Steps to left, Powder room to right, Living/Sitting room in front of house (taken from Family Room) |
 |
| Kitchen and Part of Morning Room (taken from Family Room) |
 |
| Sunroom (taken from Family Room) |
 |
| Looking upstairs into one of the front bedrooms |
 |
| Our view from the Sunroom |
 |
| View after walking in front door (Pete is on the edge of the foyer & Family Room) |
 |
| Garage |
 |
| Concern #1-Gap in plywood between Sunroom and main construction |
 |
| Concern #2-Steel Beam weirdness |
 |
| Shingles Baby! |





















































